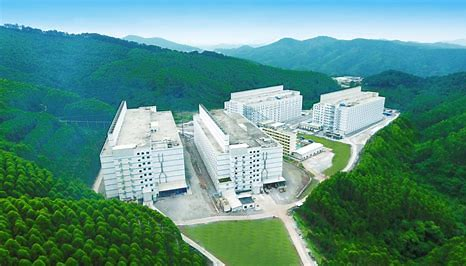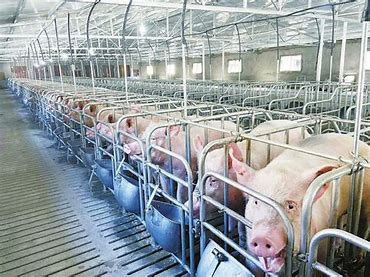
Release Date:2024.09.03
With the improvement of pig breeding scale, the demand for breeding land is increasing, while the land resources in densely populated areas in China are extremely limited, and the contradiction of "man-pig contention for land" is prominent. The shortage of breeding land limits the development of modern pig industry, and it is urgent to explore a pig raising mode with higher land utilization rate, multi-layer pig raising is one of the modes.
Multi-layer pig farming has policy support, and has the advantages of being highly intensive, high land utilization rate, and conducive to the realization of installation, automation and intelligence, but there are also some industrial and technical common problems, mainly manifested in the confusion of process mode, poor equipment matching, difficult environmental control, and high pressure for biosecurity prevention and control. These common problems are also the urgent need to solve multi-layer pig breeding and attention in the construction process of the problem,in the World Swine Industry Expo there are authoritative experts analyzed several key technical points of multi-layer pig construction.
The site selection and biosafety design of multi-storey pig farms should be emphasized
The site selection of multi-layer pig farms and single-layer traditional pig farms should comply with laws and regulations and industrial policies, in line with epidemic prevention and biosafety conditions, etc., and the investigation of geological conditions should be provided by professional geological investigation institutions.
1) Multi-storey pig house: Each multi-storey pig house is the core of the core area of the pig farm, which must be clean and safe. According to the scale of the pig farm, a single or several multi-storey pig houses are set up solid walls to isolate them from the outside world.
2) Production area: is the focus of the core area of the pig farm, mainly refers to the production area composed of each multi-storey pig house, the area should be set up solid walls and isolation from the outside world, a single or several multi-storey pig houses have walls, can be connected into a whole, isolated from the outside world.
3) On-site management and living area: the area from the inside of the pig farm enclosure to the wall of the core area is mainly equipped with facilities such as on-site guards, the last isolation of personnel before entering the farm, washing and changing clothes, materials fumigation and disinfection facilities, on-site management, living, rest and entertainment facilities, including doormen, personnel isolation dormitory, laundry room and surrounding open space.

Determine the production process mode of multi-layer pig raising
The design principle of the multi-layer pig house is practical, advanced mode, economical and reasonable, safe and applicable, beautiful and generous, conducive to the smooth implementation of the production process, conducive to environmental control, conducive to biosafety, conducive to production management, conducive to the realization of automation and intelligence.
The process layout of the multi-layer pig farm complies with the principles of "small unit", "all in and all out" and "batch production", and designs the production process according to the self-propagation and self-rearing mode, supporting the production needs of conservation, fattening and reserve cultivation. Different production process models are different in feed lifting and feeding system, pig manure design process and collection system, and manure resource utilization mode in the later stage, and the matching degree of facilities and equipment is different. Therefore, the production process mode and production process flow must be determined before the construction of multi-storey pig houses.

Pay attention to the waterproof system of manure ditch in multi-layer pig house
The multi-storey pig house is a multi-storey building and the manure ditch is a floor structure. Cracks will occur due to various factors during the concrete construction process, and some subtle cracks are difficult to be found by the human eye. However, once put into use, it is easy to cause leakage due to the pressure of the manure water. Therefore, the waterproof of the manure ditch and even the waterproof work of the floor are extremely important and must be paid attention to.
Heavy injection multi-layer pig manure treatment design
At present, manure treatment mainly uses composting, biogas engineering and other technical processes, the treatment process has high energy consumption and low efficiency, and has not yet formed an efficient treatment and utilization technical system for the characteristics of large amount and concentration of manure in multi-layer pig breeding. Enterprises need to focus on the research of energy-saving and cost-reducing efficient treatment technology and process, multi-modal gradient treatment and multi-level utilization technology, multi-layer pig breeding and breeding integration technology system, in order to achieve the purpose of consumption reduction and value-added, green and low-carbon.
If you would like to learn more about the pig industry, please visit the World Swine Industry Expo website for more information.
Source:SWINE INDUSTRY SCIENCE
If there is infringement, please contact to delete.